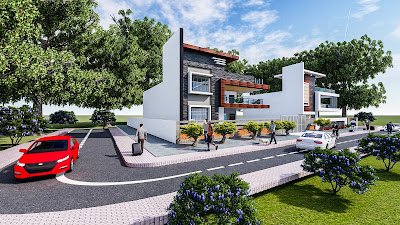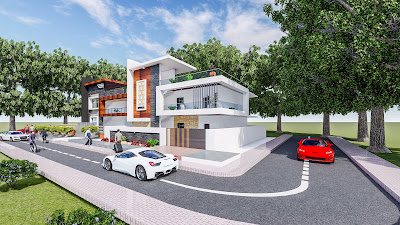If we want to construct the house then we should think about the home elevation designs. Generally most of the people reduces the cost of construction by using simple house plans. The simple house designs should be attractive. In the designs elevation plays main role. So today I want to show the house elevation photos. The designs are given by the Hasheer & Rathod. In this we will see the two houses elevations.
 |
| simple front elevations |
This is the front view of the the two buildings in one image.
 |
| simple front elevations |
It is the elevation of the building which is the one of the two buildings. It is beautiful design to look.
 |
| simple front elevations |
It is the elevation of the another building. It is also beautiful.
 |
| simple front elevations |
It is the corner view of the buildings.
 |
| simple front elevations |
In this view there are trees, roads and the cars. first building view is simply superb with white color. The gate has beautiful design. The plants in front of the compound wall are awesome. The glass rail gives best look the building and the beautiful elevation is superb.
I likes the entire designs. If you like then please comment and share.
If you want share your design please Click here.
You may also likes the below designs
Please Like us on facebook.com/s3designs9





Exterior looks great.. Thanks for sharing it with us! If you are interested in similar ideas, visit interior renovation singapore for inspirations. Thank you!
ReplyDelete