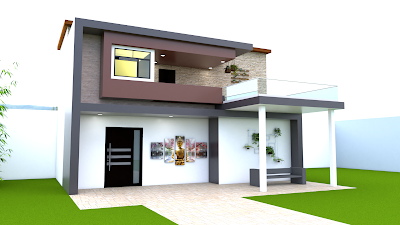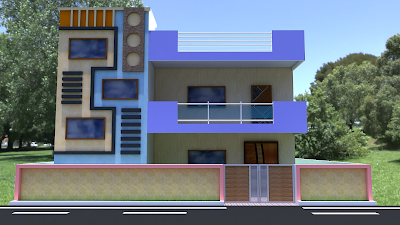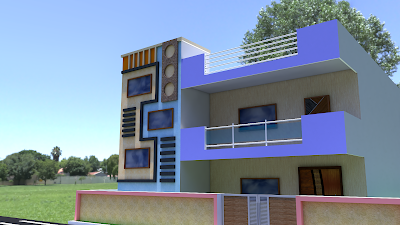Hi friends, Now I came with new designs of front elevation of house. In this blog,
We have been house elevation designs for the last while. As always I am sharing designs today.
We have been house elevation designs for the last while. As always I am sharing designs today.
 |
This is the corner view of the house. In this design, the background with mountain is great to see.
This is the front view of the house. In this view you can see stone wall, wall plants, and the lord Budha panel and simple chair. The colour of the design is so cool.
This is one of the view. Finally I likes all the designs and what about you friends?
If you like please comment and share friends. 😍
You can also publish your designs with your name in this blog.. Click here to send your designs.








