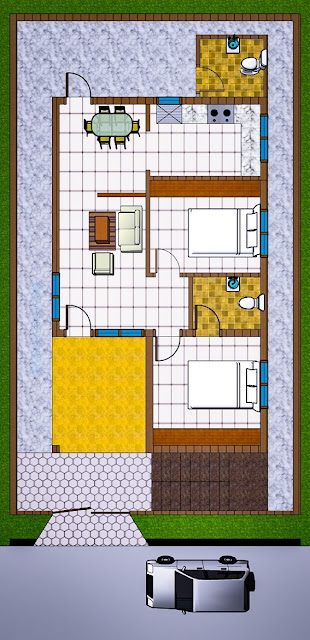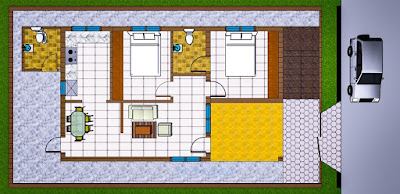Hi friends, In this post I shared house plan images. In India most of the people following vastu for their houses. Mostly they prefers east facing vastu house plans. They prefers west facing housing plans when east facing housing planning is not possible for their home. Who are searching for west facing house plans as per vastu for their house, for those people I shared west facing house plan.
west facing house plan 30x50
This is a 30x50 west facing floor plan design. And it is a 2bhk (2 bedrooms, hall, kitchen) floor plan according to vastu.
The floor plan in landscape mode.








Super plan.. I love it❤
ReplyDelete