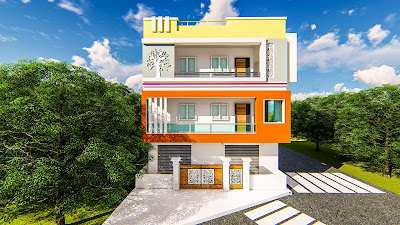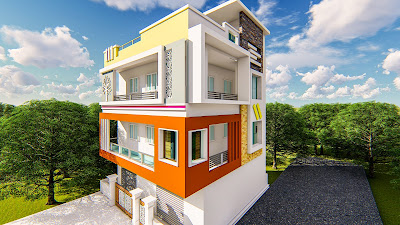If you want to make your house attractive then it needs elevation. Now I want to share simple indian house design pictures in this post. House front elevation designs varies with creativity. In the elevations, mostly we sees ground floor elevation, single floor house elevation and 2 floor house elevations. However in this post I will show the G+2 elevation designs i.e three floors.
In the above image we can see a house among the trees. The building contains the orange color, grey color and light yellow color respectively. There are two shutters for entering into house with different concept at the ground floor and also used for car parking. In front of these beautiful designed gates. And the tree model is attracting the building. The door design is awesome.
It is the corner view.
It is the side design. In this view we can see designs with beautiful tiles. Finally the designs are awesome. So what about you guys. If you like please share and comment.
Share your design with your name Click here
You may like these
Please Like us on facebook.com/s3designs9








Awesome raaa
ReplyDeleteThanks bala
DeleteSuper design
ReplyDelete